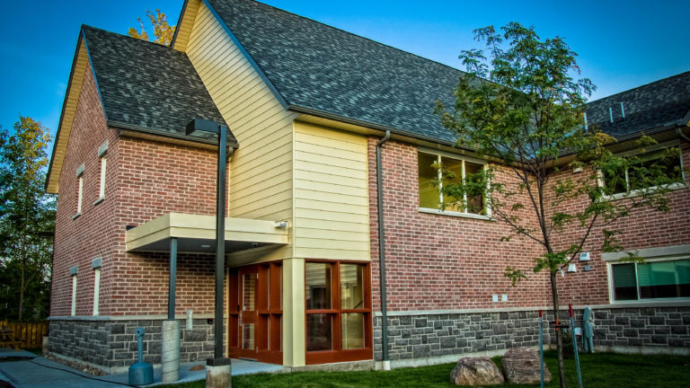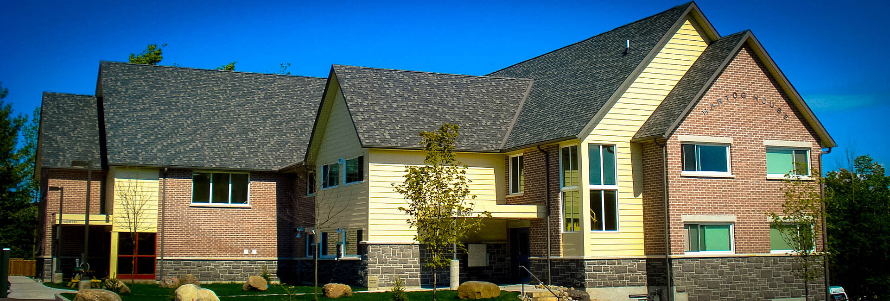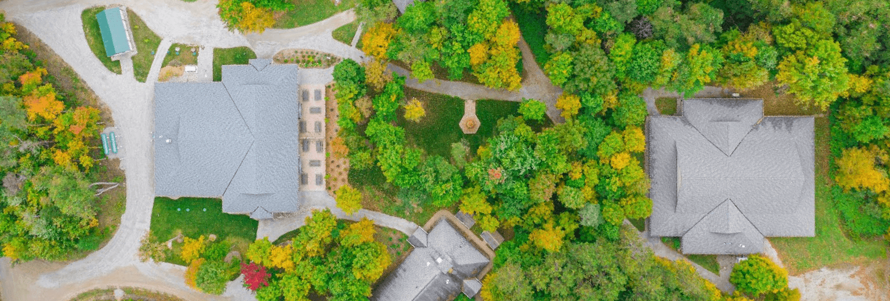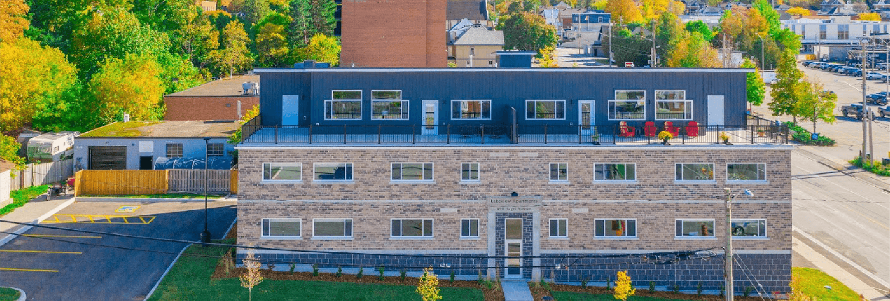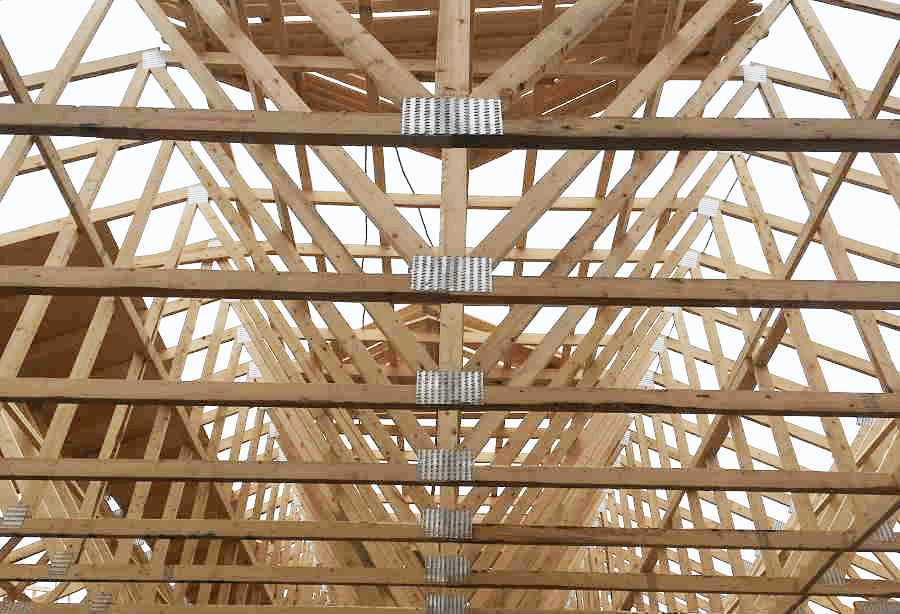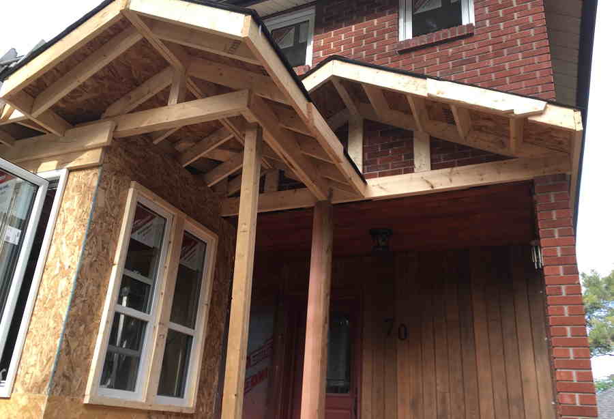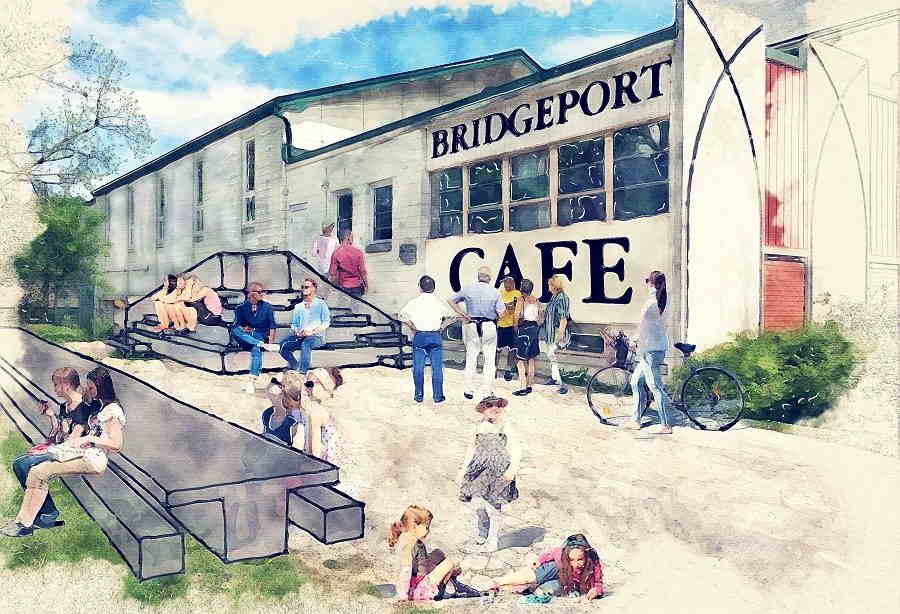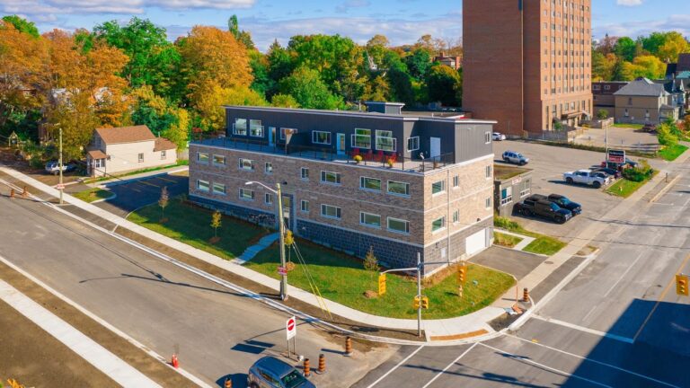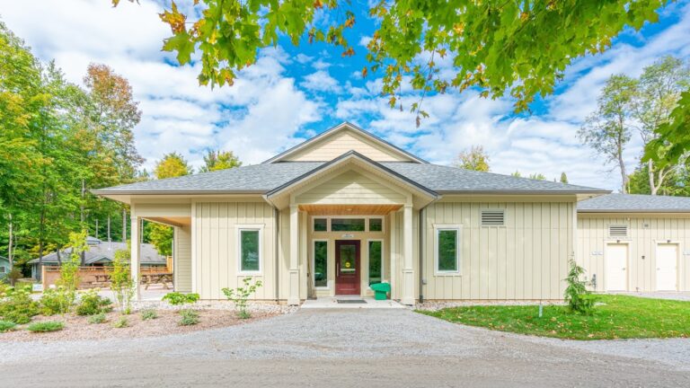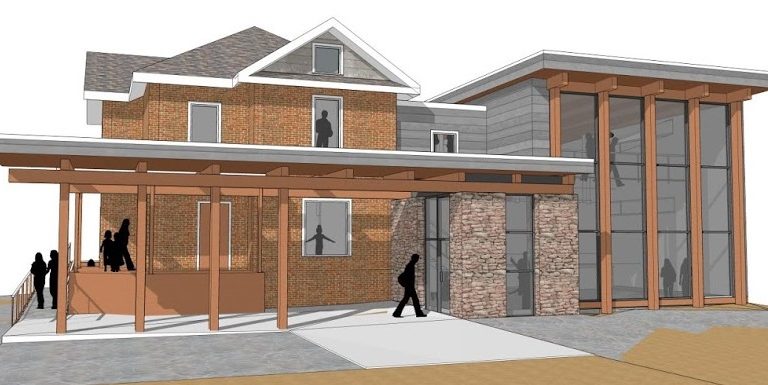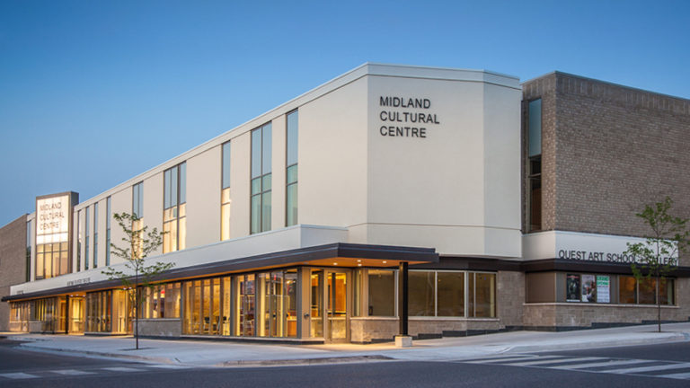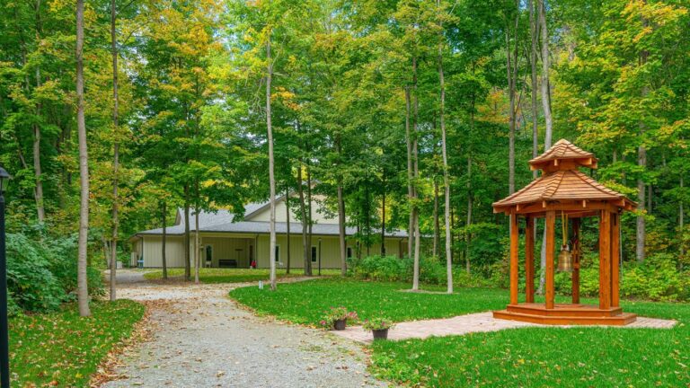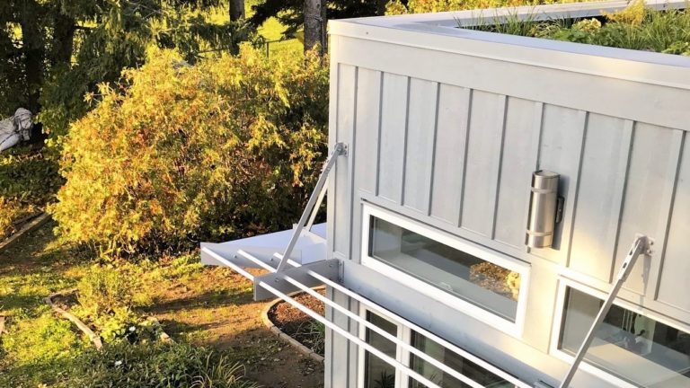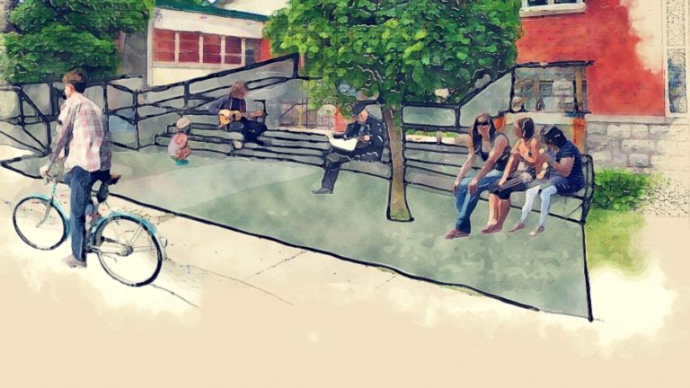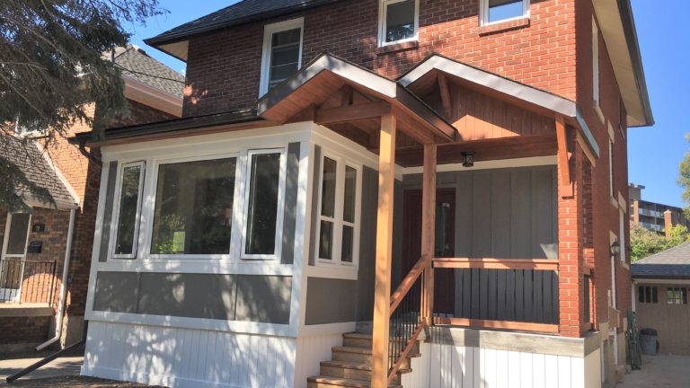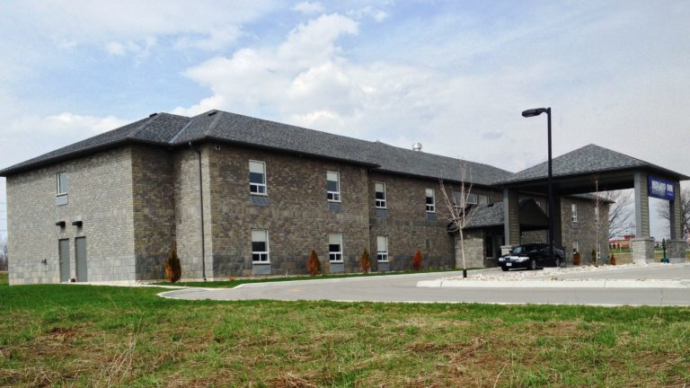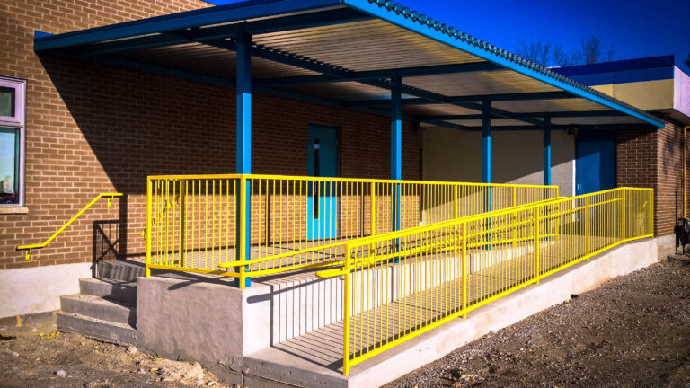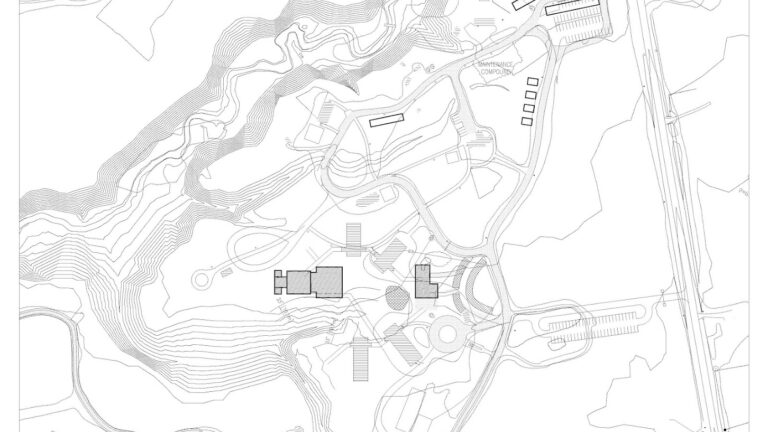TESTIMONIALS
“Carole was amazing to work with. Her passion and enthusiasm for the project was evident. She was well prepared to discuss potential options for design, having done a great deal of research for best practices on her own. She heard our vision and was able to translate what we wanted into an extremely workable affordable design that is very impressive to say the least.”
Sharon Lapham, Manager of Housing Services at Waypoint Center for Metal Health Care
“She has proven herself to be thorough, considerate, engaged, thoughtful and creative in her insightful designs and participation in projects.”
Reinhart Weber, The Weber Foundation
“Amongst Carole’s unique and central abilities is the objectivity she brings to the design process. She often looks at problems from an unexpected direction and offers options. She is also detail oriented and has the indispensable ability to sift through complex designs and see the mistakes that most would overlook. She is well liked by many of her clients and often forms trusting relationships with them.”
David W. Lalonde, Owner, Quantum Engineering
“She can see the big picture and is also skilled at understanding all the details that need to be addressed. Our meditation hall was finished last fall. It is 10 000 sf and every inch of it is very functional, pleasing to the eye and a delight to the students who come to the centre. Since this building became operational, we received nothing but warm expressions for its beauty and peacefulness. As well, our donations have increased – the monetary proof of the students’ appreciation for the new hall”
Virginia Hamilton, Ontario Vipassana Meditation Centre
“Hiring a good architect was a great idea even for our small house. The patio is nicely shaded, as you said it would be. Everyone who comes in the house comments how nice and functional the layout is. If they only knew the other half of the benefits of using your good services!”
Guy L., Kitchener Homeowner
